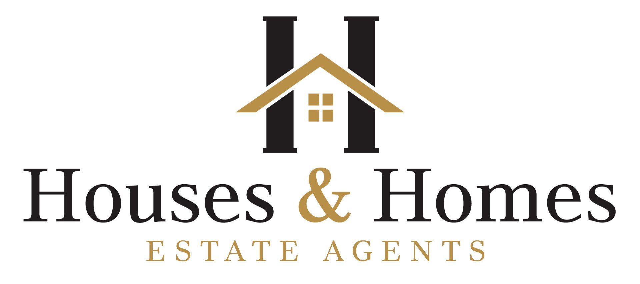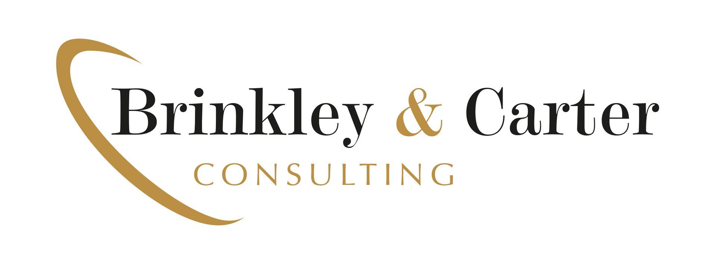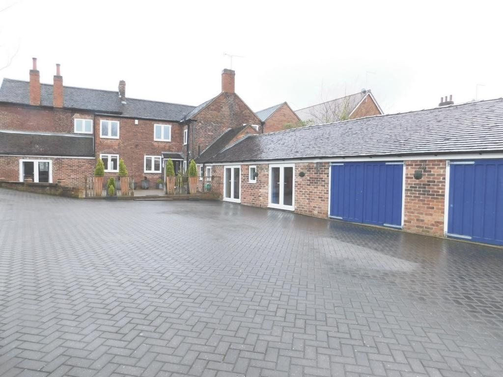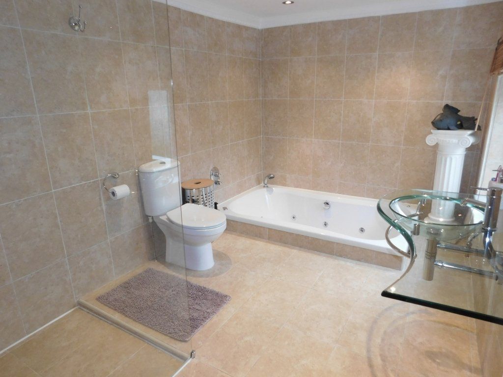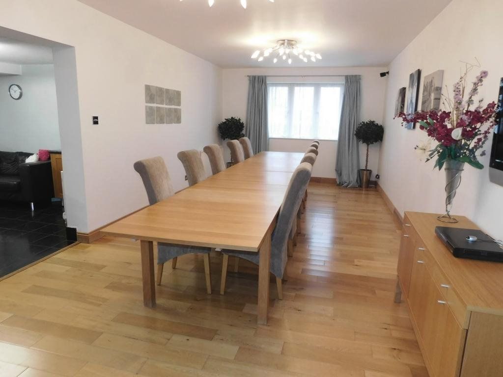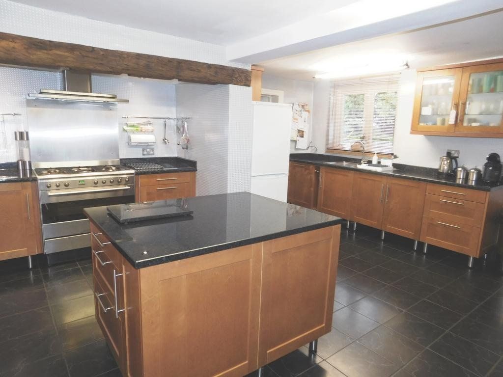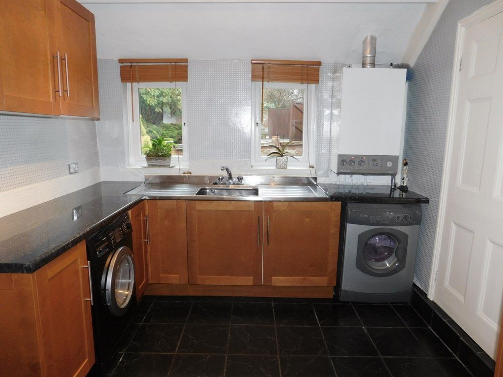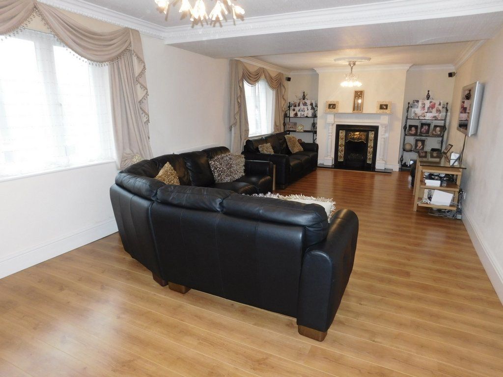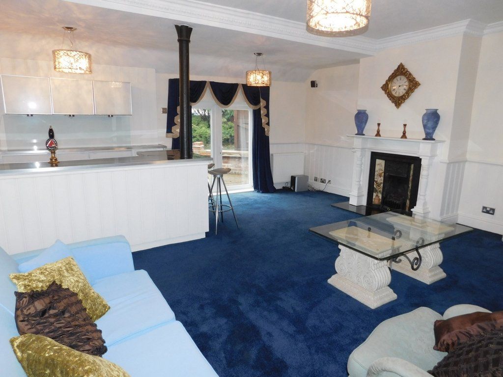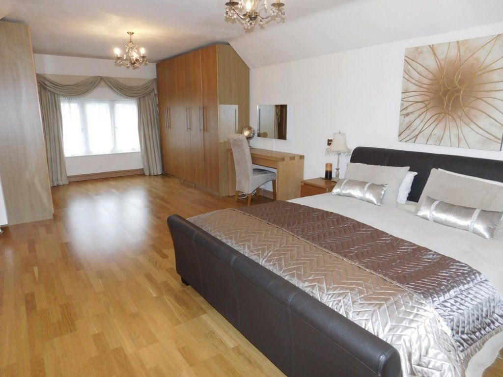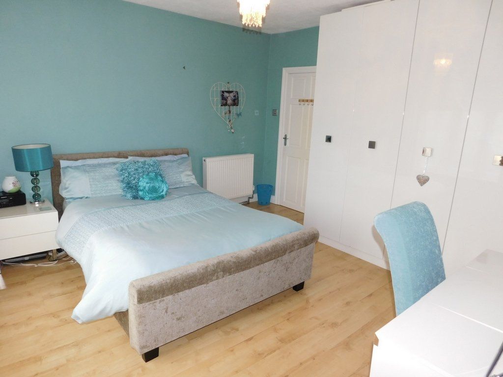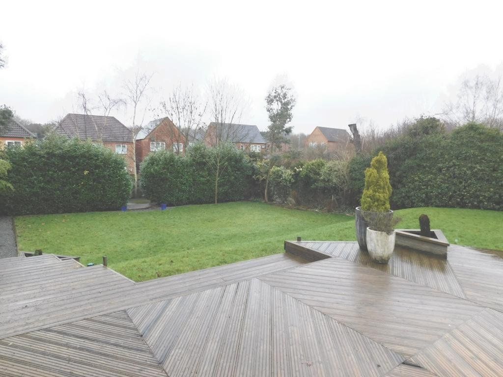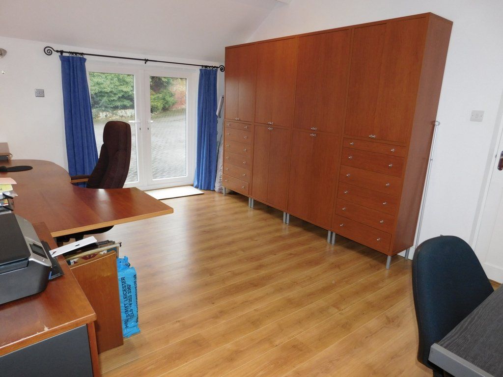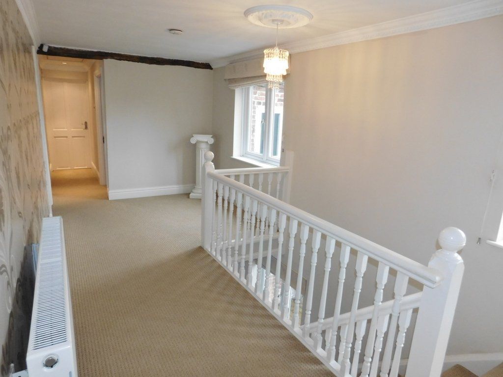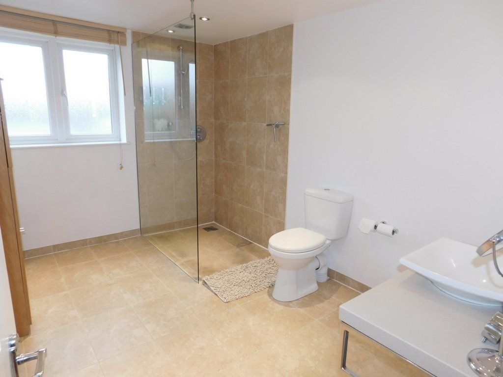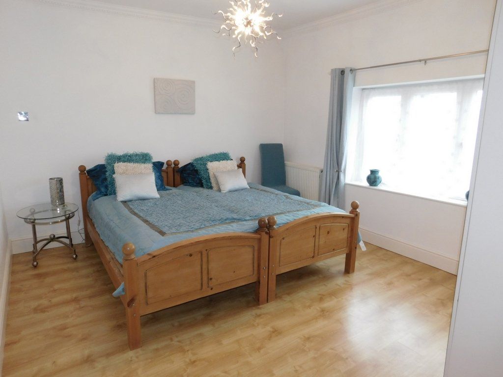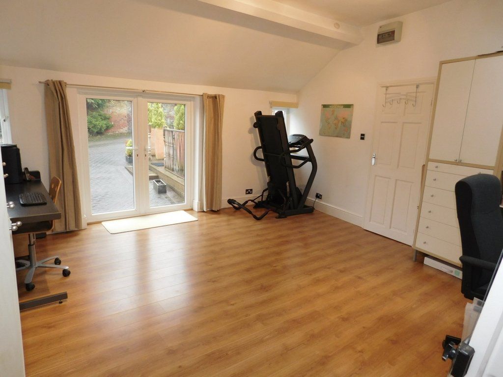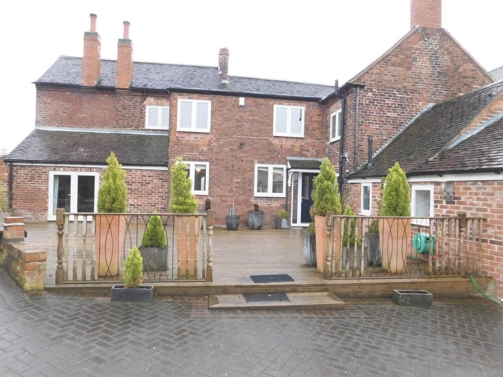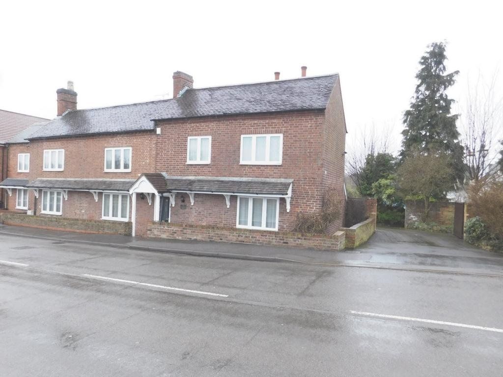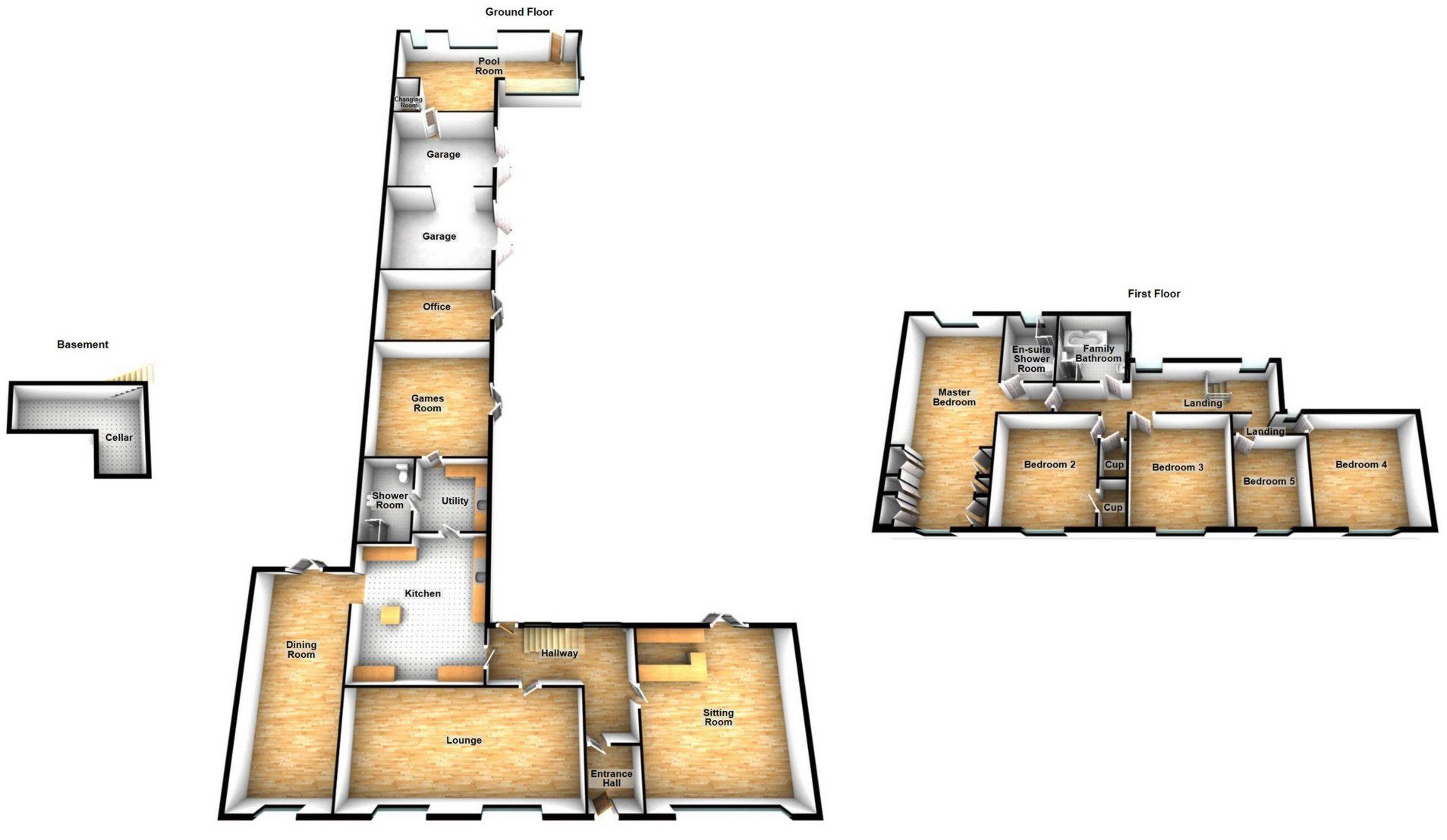5 BEDROOM COTTAGE FOR SALE IN MOIRA
Must be seen £664,950
THE STAMP DUTY FOR THIS PROPERTY WOULD BE £23,247
Immaculately presented FIVE bedroomed cottage
Private parking & two garages
AN extensive rear garden
Indoor Swimming pool
Fully fitted kitchen & utility area
Fully fitted kitchen & utility area
Cadley Cauldwell are pleased to bring to the market this stunning bespoke FIVE bedroomed cottage located in the sought after area of Moira, close to local amenities and schools. Immaculately presented throughout, Private parking and two double garages, lounge, sitting room , dining room, kitchen, utility area, shower room, games room, office/study, indoor swimming pool, master bedroom with en-suite bathroom, family bathroom, cellar and large enclosed landscaped rear garden; with potential for further development or to run a business from. Cadley Cauldwell to arrange your viewing on 01283 217251.
ARRANGE A VIEWING
IMPORTANT INFORMATION
Mortgage Advice Available.
